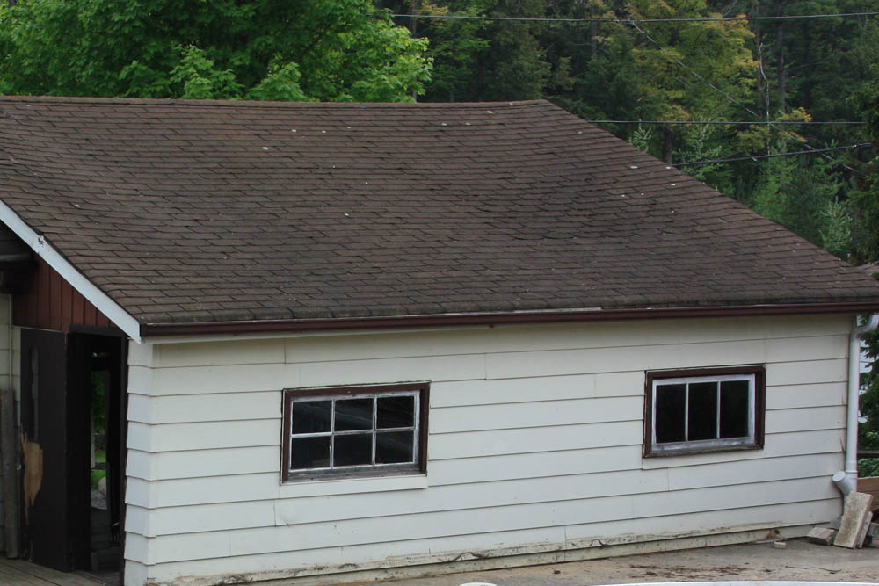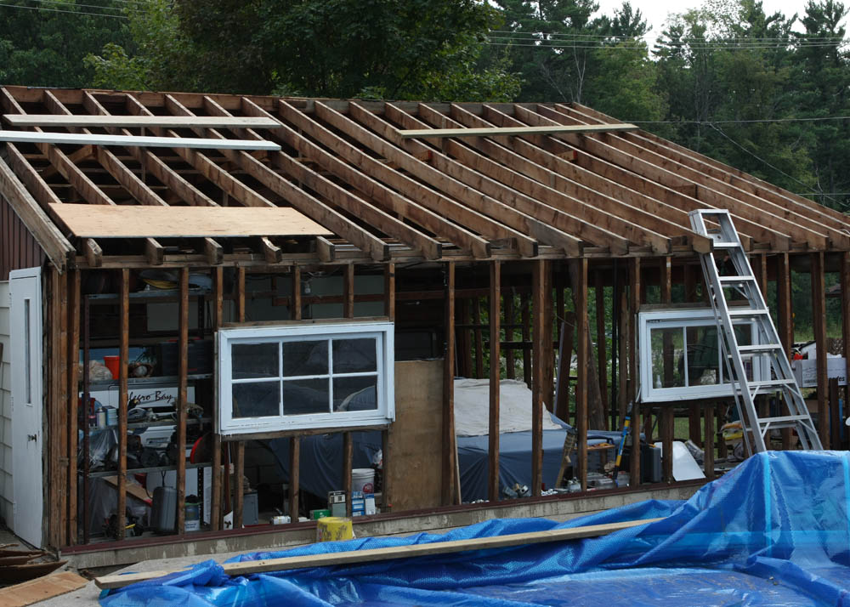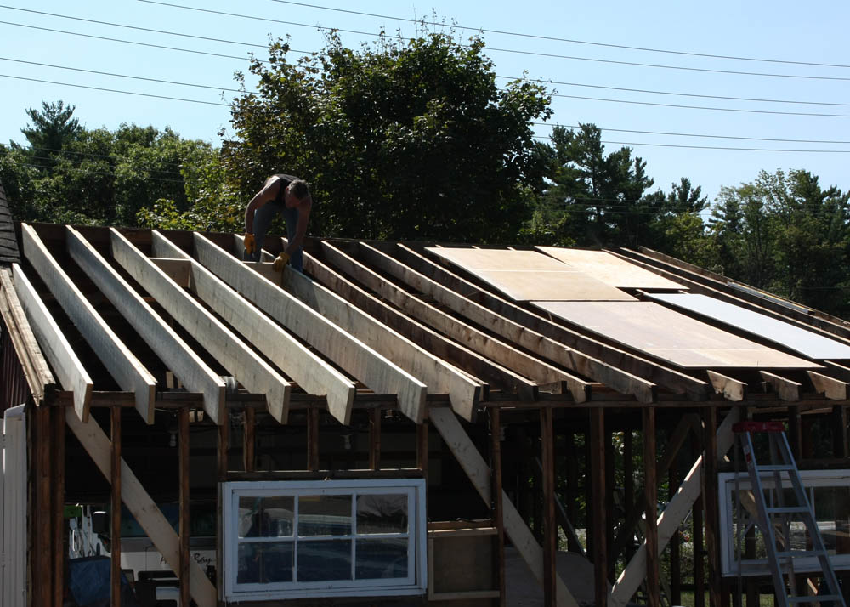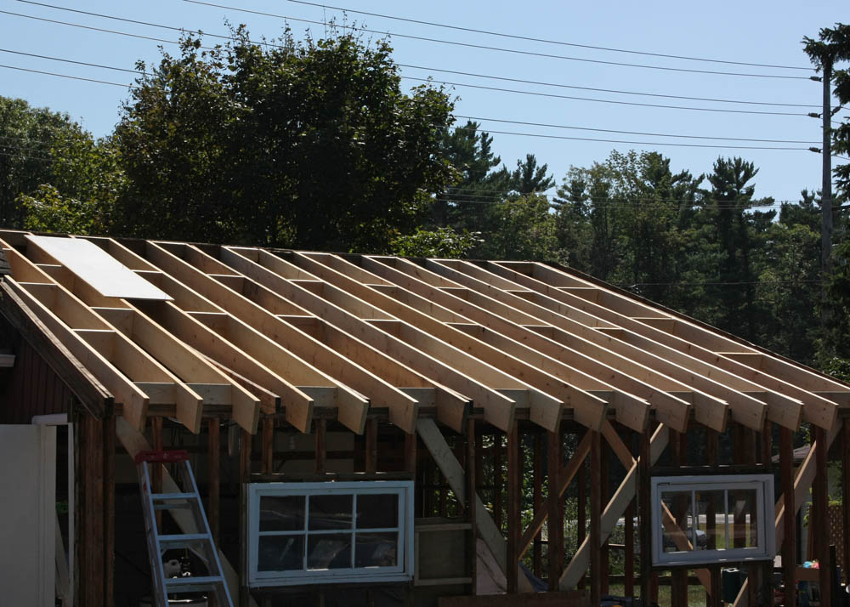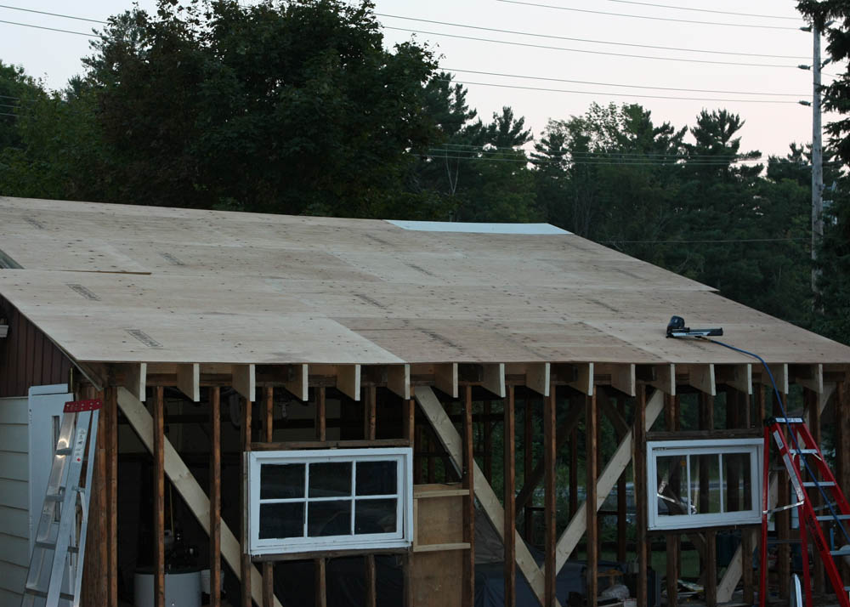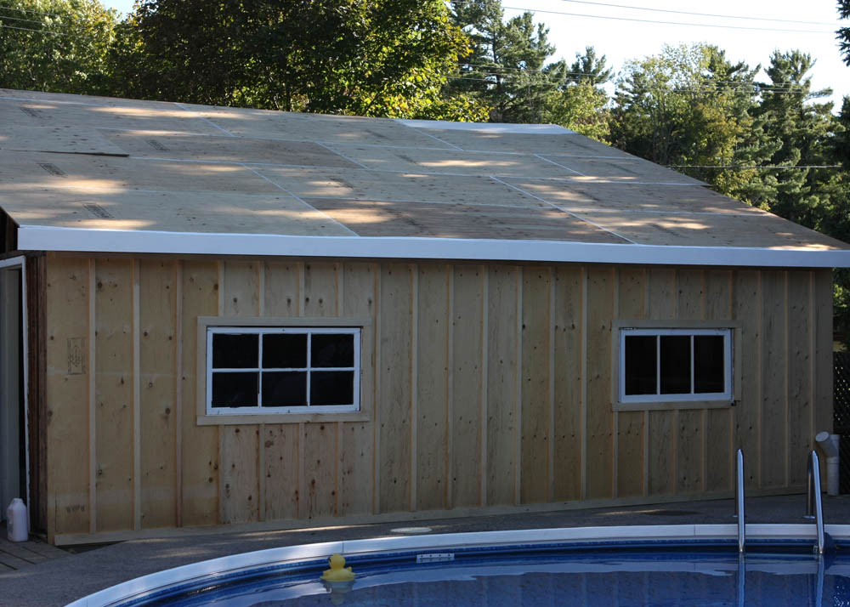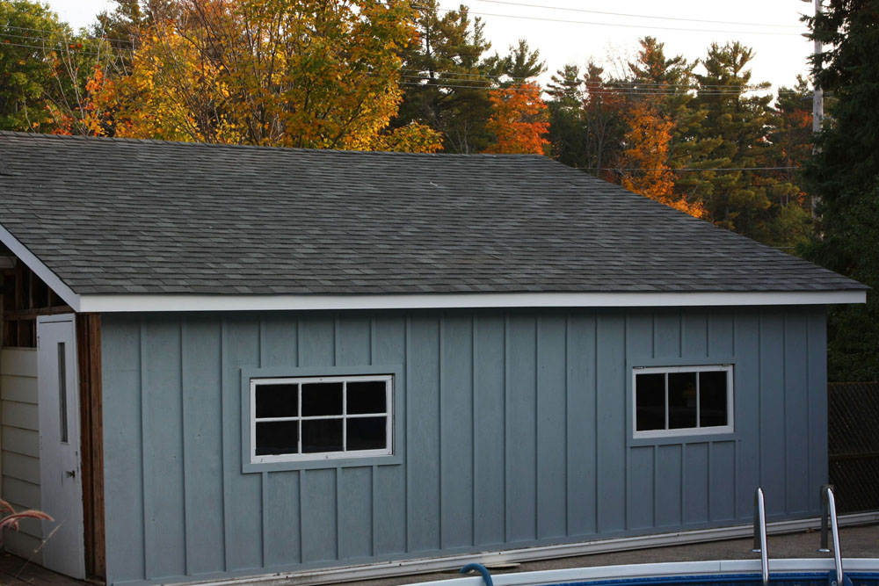This old garage was built in the 1970's.
Someone cheaped out and framed it with 2x4 framing and then clad it with aluminum
siding. There was no blocking or bracing.
The roof joists spanned 18' and were constructed with 2x6's. They had sagged
over the years.
With no bracing, it had leaned over towards the front and to the side.
So we stripped off the roof and siding, straightened it with cables and a
come-a-long, put new 2x10 roof joists on it and new plywood sheathing.
For the sides we installed new plywood, and then added 1x2 pine battens for
the board and batten look! |
